Industrial Intensification and Co-Location Guidance
Testing innovative industrial planning policies to deliver the space London needs
We were commissioned by the Greater London Authority to explore the potential for intensifying use of London’s industrial land, to inform new policies in the London Plan 2021. This design and delivery testing study is based on a range of model sites, selected to typify London’s industrial areas in scale, value and accessibility.
There are growing pressures on London’s industrial land with faster-than-planned release and increasingly steady demand from businesses serving the growing population and economy. The market is beginning to respond to the opportunity for industrial intensification in the form of large multi-storey units. Attempts at co-locating functional industrial space with residential uses are less developed, and doing either of these in tighter, more urban locations, with smaller industrial units, are yet to be thoroughly explored by the market.
The study investigates the design challenges, underlying costs and viability of ambitious mixed-use. This study provides guidance on approaches to industrial intensification including co-location with residential and tests the viability and deliverability of various proposals. This is done through reviewing policy and defining industrial intensification, developing specifications and construction costs, providing urban scale guidance and using model sites to test typologies and understand the viability of co-location across London.
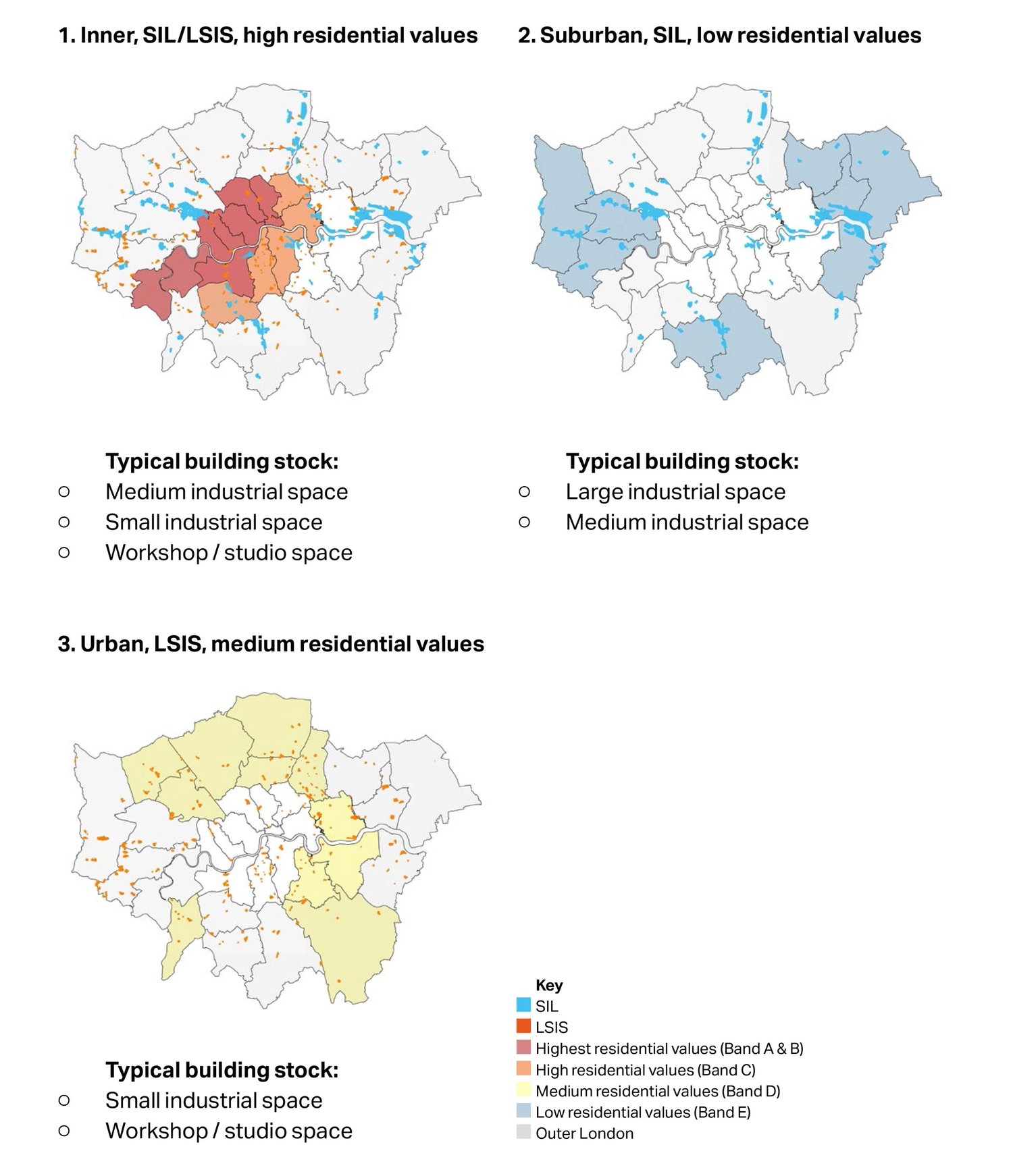
Site selection and model sites
In order to explore the viability of industrial intensification across London, three different sites were selected for testing. These sites are representative of different industrial and urban conditions across London, namely:
- Inner London designated industrial land sites (SIL or LSIS) , located in boroughs with high average residential values;
- Strategic Industrial Land (SIL) sites in suburban area, located in boroughs with low residential values;
- Locally significant industrial sites (LSIS) in urban areas, located in Boroughs with medium residential values.
One location from each of these categories was selected for design work and viability testing, with the implication that the resultant findings are broadly applicable to a wider range of sites across London in similar conditions.

The London Plan 2021 sets out a number of new policy ambitions in relation to London’s industrial land and industrial capacity. Crucially, the Plan indicates a shift to an ambition of retention of London’s industrial capacity; a significant change from the historic process of managed released.
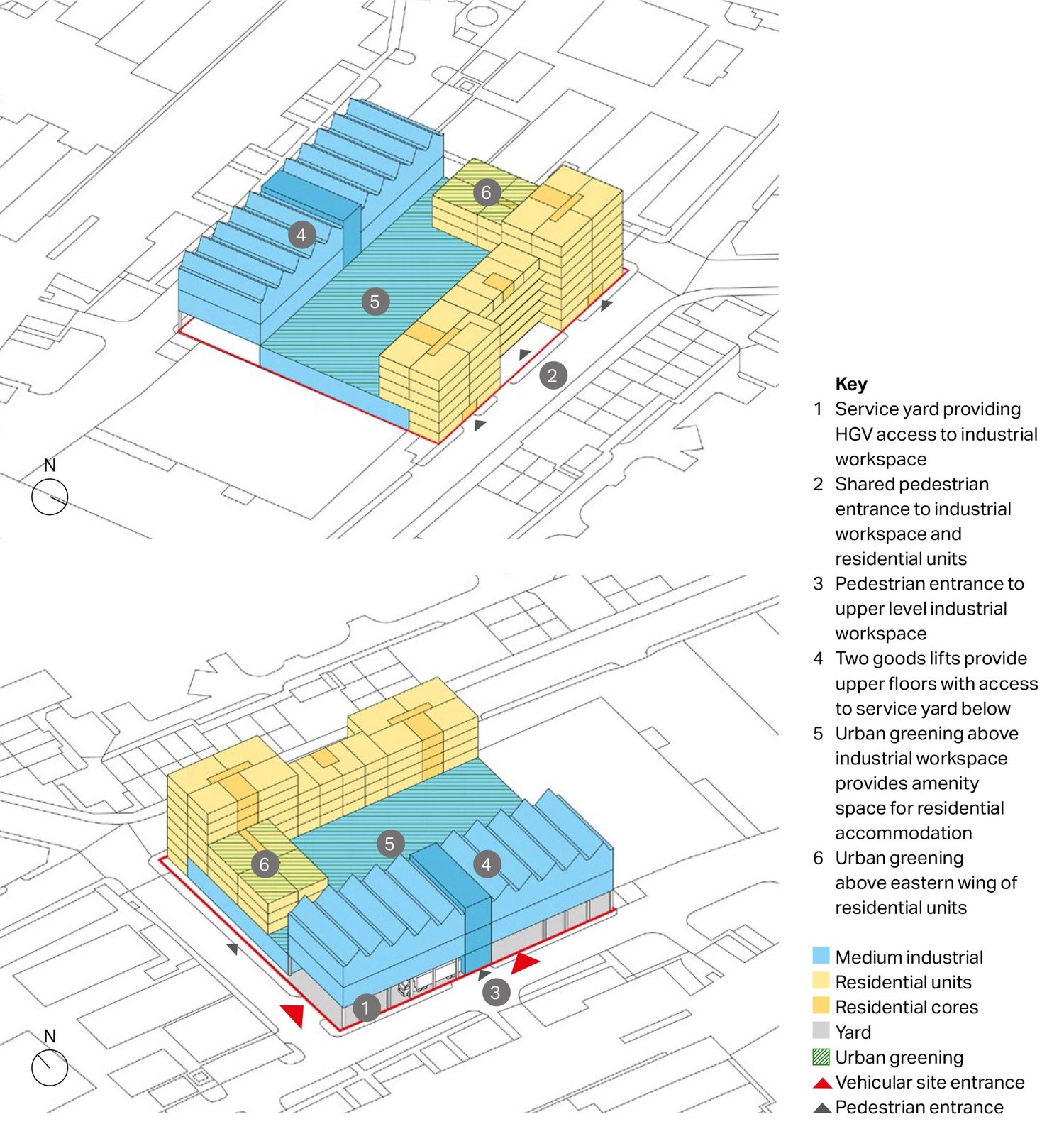
Model site: Stacked medium industrial with residential above
Models test the quantity of industrial and residential provision, location of yard space and goods lift access as well as the potential for urban greening. The final proposal combines new residential development stacked above a ground-level medium scale industrial unit. To the rear of the site, smaller scale units are stacked above each other and serviced via goods lifts. A roof-level terrace over the industrial unit below provides shared amenity for the new housing, whilst ancillary uses such as offices and cycle parking act as a buffer between the residential and industrial.
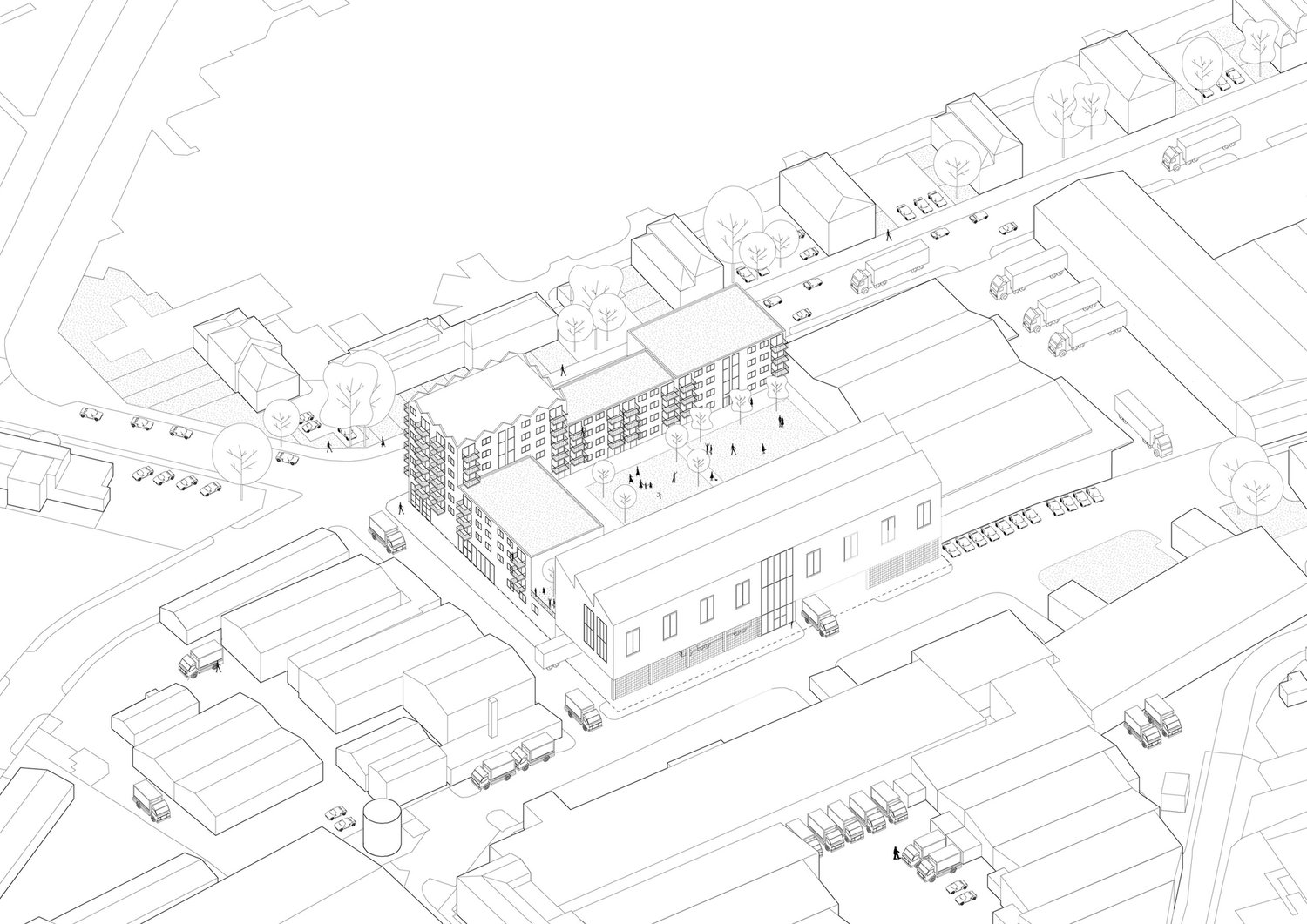
Illustration: Stacked medium industrial with residential
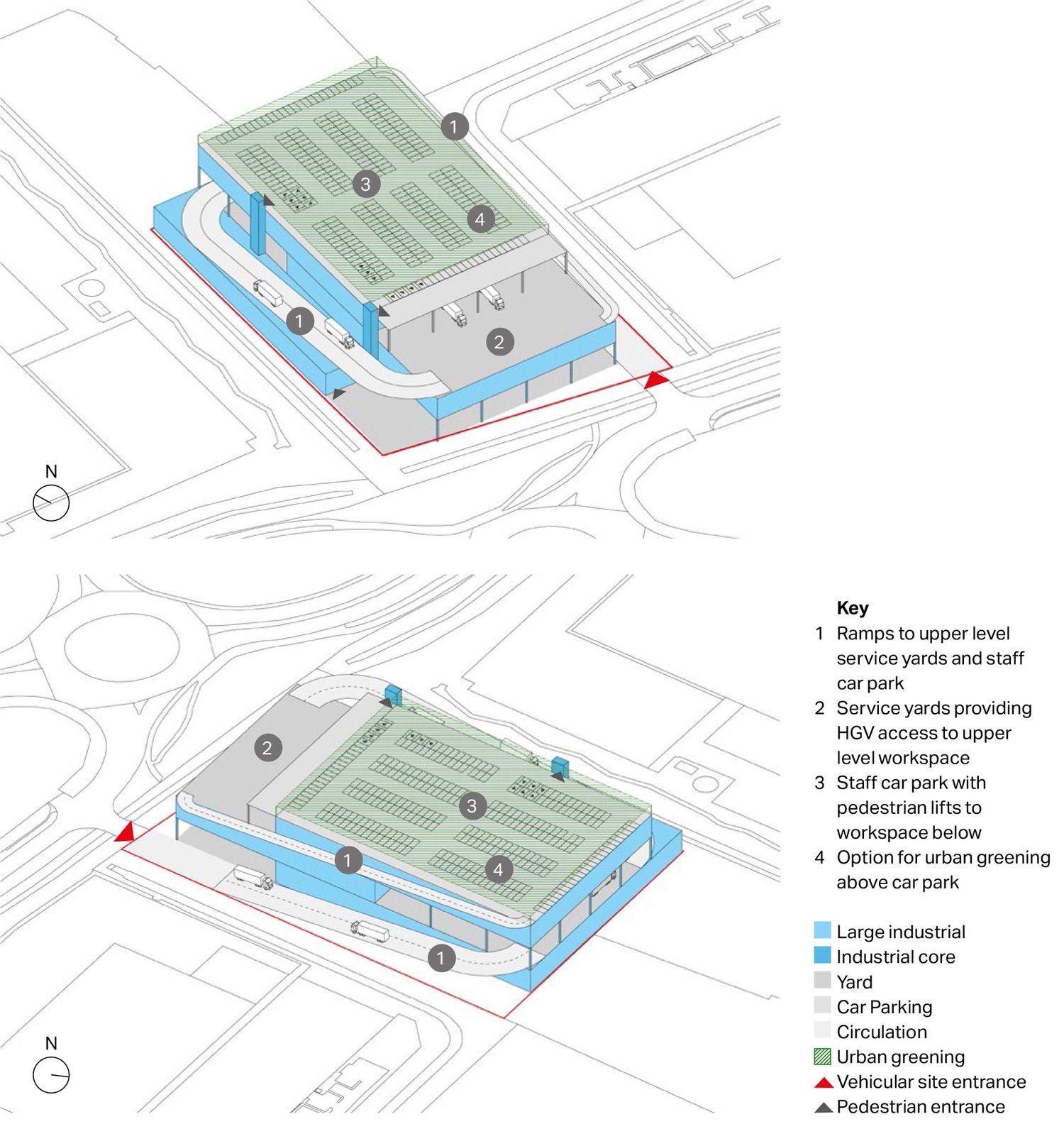
Model site: Stacked large industrial
Models test number of levels of stacked provision, location of service yards, car parking and ramps to upper levels as well as pedestrian movement throughout scheme. The final proposal illustrates a three-storey approach to larger scale industrial provision. Ramps wrap around the building providing heavy goods vehicle access to the upper level units and service yards. The roof space is used for car parking, a likely necessity for large scale industrial development which are often located in less accessible industrial areas.
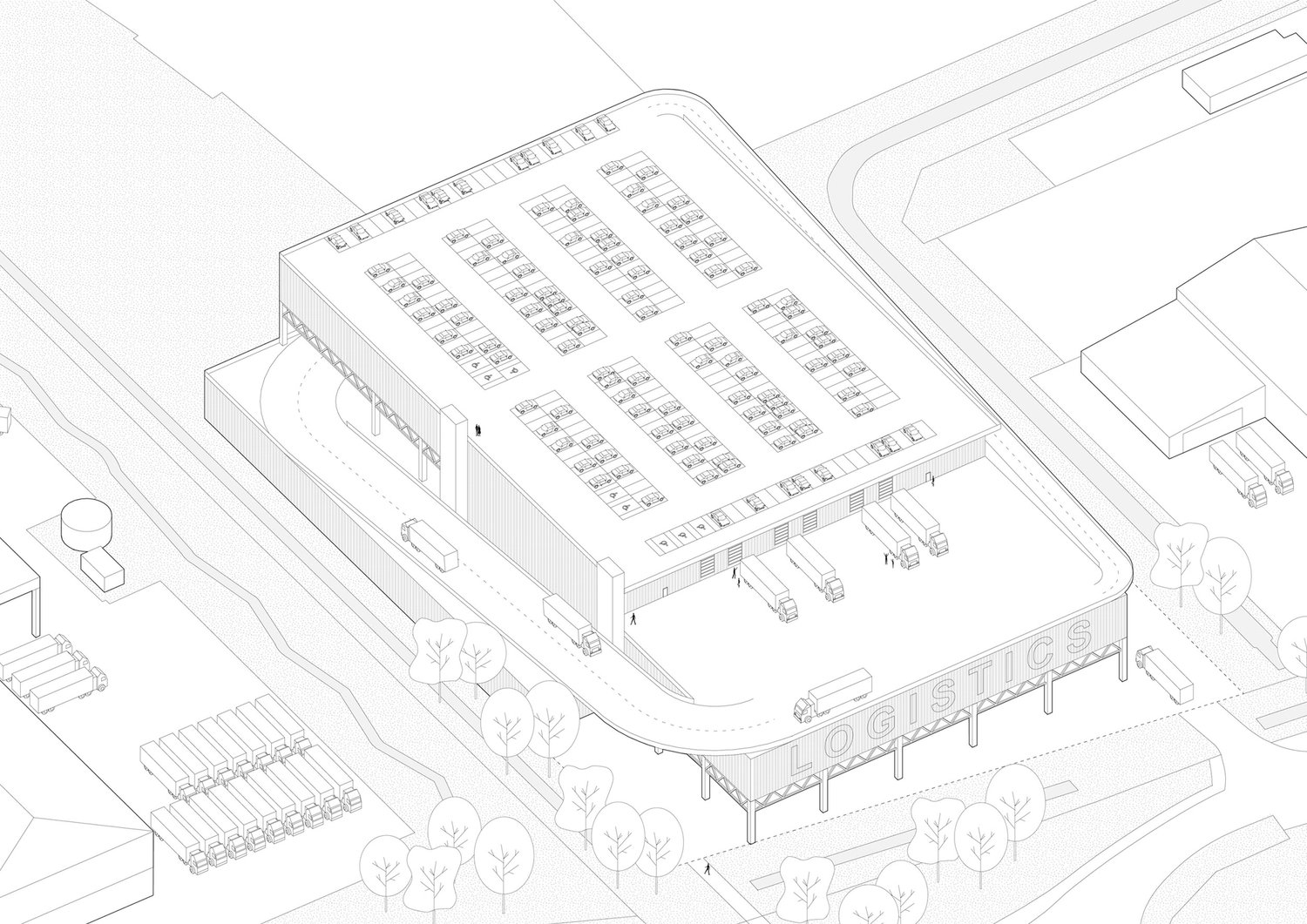
Illustration: Stacked large industrial
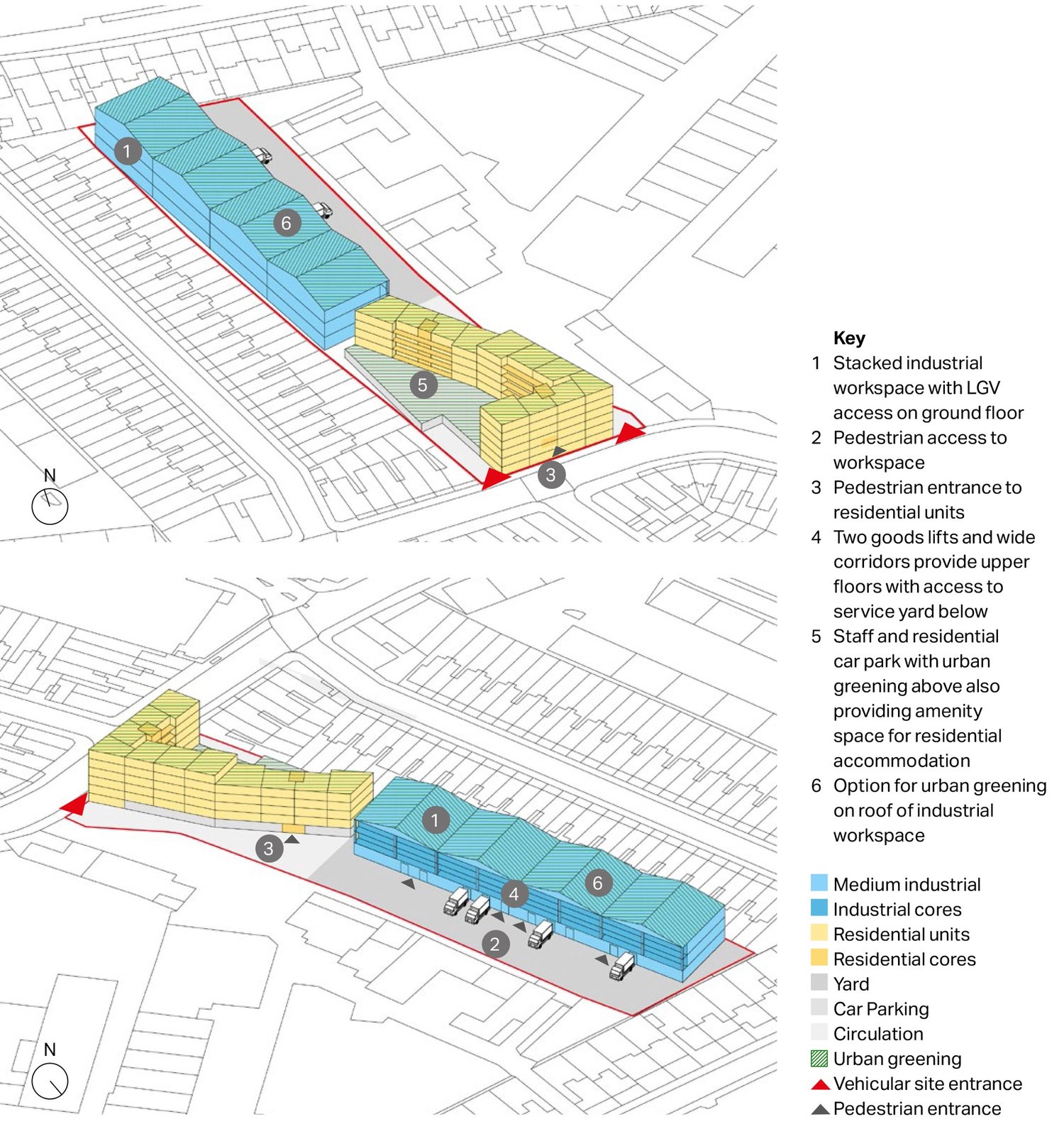
Model site: Stacked small industrial with adjacent residential
Models test quantity of industrial and residential provision, configuration of industrial units as well as vehicle access to service yards. The final proposal locates residential uses at the front of the site separate from the multi-level industrial units at the rear which are serviced via goods lifts. The residential massing allows for LGV and occasional HGV servicing to the site whilst maximising built floorspace. Car parking for both the industrial and residential provision is located in a ground floor podium within the residential development. On top of the podium a roof level terrace provides shared amenity space for the new housing.
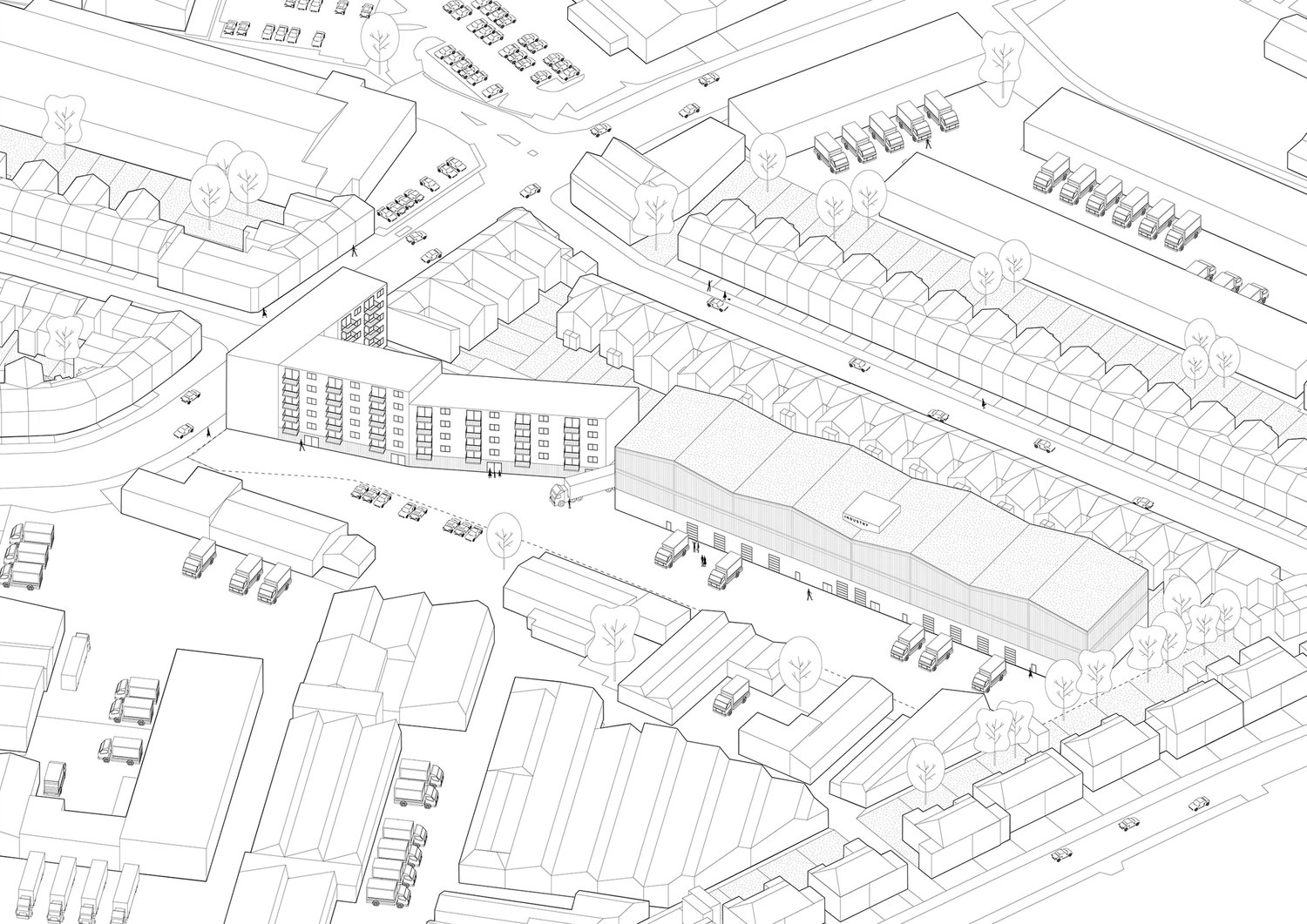
Illustration: Stacked small industrial with adjacent residential
Project Details
- Client
- Greater London Authority
- Status
Published 2019
- Team
We Made That, Savills, Feasibility, Momentum
- Download




